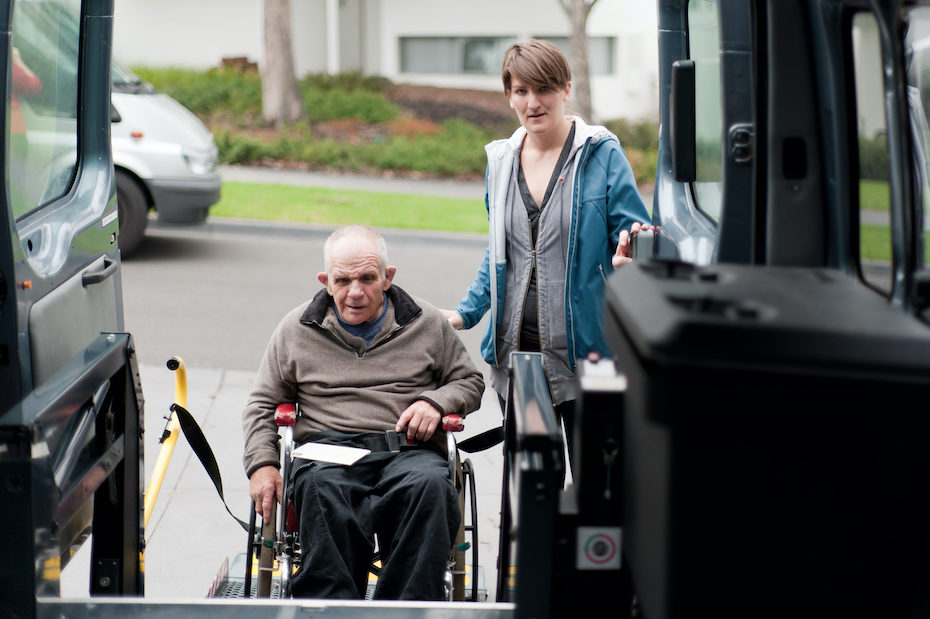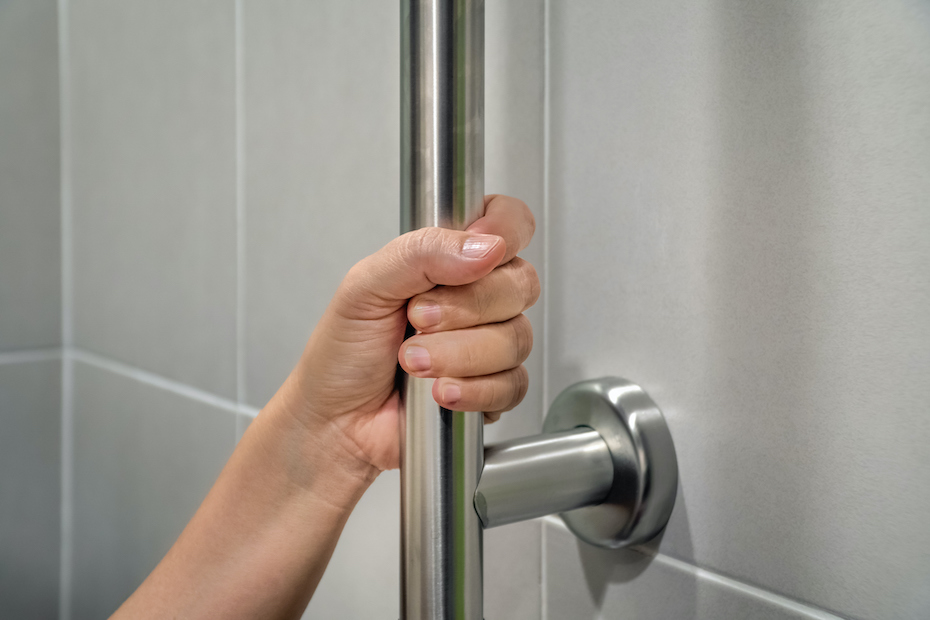Home Accessibility Checklist
Home modifications help people with disabilities stay in their homes longer by making it easier for them to complete the tasks of daily life. If you’ve considered adding modifications to your home, you already know there’s a lot to consider. From handicapped parking and ada wheelchair ramps to roll-in showers and chair-height sinks, all of the available modification options can be overwhelming. And federally-mandated handicap accessible home requirements are lengthy, technical, and change frequently.
We understand how complicated the home modification process can be. That’s why we’ve created a home accessibility checklist that lays out everything you need to know. You’ll find information on modifying every area of your home, from your front door to your bedroom closet.
Outdoor Modifications
When it comes to adapting a home for wheelchair accessibility, it’s critical to consider both the inside and outside of your home. Here are a few of the most important things to keep in mind when you’re modifying the outside of your home:
Garage
- The garage door opening height should have a minimum of 9’ open vertical clearance from the finished floor to accommodate raised-top, wheelchair-accessible vans.
Parking Spaces
- Handicapped parking spaces should be at least 12’ x 6’ wide and have at least 48” of clearance on one side for loading and unloading wheelchairs.
Walkways & Ramps
- The walkways between your front door and parking areas / garages should be 48” wide.
- All ramps should rise no more than 1” per foot.
- All ramps must be at least 36” wide for wheelchair accessibility.
- All ramps longer than 30’ must have a middle landing for resting and maneuvering wheelchairs.
- All ramps and porches must have secure handrails.
Doorbell & Mailbox
- The doorbell should be chair height, which is 48”.
- The doorbell should be loud enough to be heard throughout your home.
- Install LED flashing lights (in addition to doorbells) for the hearing impaired.
- The mailbox or mail slot should be chair height.

Front Door / Entrance Modifications
Review the checklist below to make sure your front door and foyer are accessible for people with disabilities:
- The front door handle should be easy-to-grasp, single lever, and operable with one hand.
- The front door deadbolt should have a dual-function release mechanism.
- The front door must be at least 36” wide with 32” of clearance.
- The front door should have a full-length sidelight or double peephole for visibility.
- The front stoop should measure at least 5’ x 5’ (if applicable).
- Each exterior door should have a threshold that’s sloped and no higher than ½” from the bottom of the door.
Bedroom Modifications
Whether you’re sleeping, dressing, or watching TV, you probably spend a lot of time in your bedroom. Here’s what to keep in mind when modifying this room:
- The bedroom door should be at least 32” wide.
- The bedroom door handle should be easy-to-grasp, single lever, and operable with one hand.
- There should be a 36” pathway on each side of the bed and at the foot of the bed.
- The mattress should be no higher than 22” from the floor.
- The ceilings should be reinforced to accommodate pulleys for lifting mechanisms (if applicable).
- All thermostats, drapery wands, and lamp controls should be within 48” of the floor.
Closet
- The closet should use slide doors or bi-fold doors with a minimum front clearance of 48” of clear space from the opened door’s edge.
- Swing or bi-fold doors require a maneuvering space that’s the same width as the door opening when extended 48” minimum perpendicular to the doorway.
- The closet rods and shelving should be within 48” of the floor.
- The closet shelves should be no more than 18” deep.
- The closet doors should be bi-fold or slide models for easy opening.
Bathroom Modifications
More injuries take place in the bathroom than any other area of the home, especially for people with disabilities. Use the checklist below to keep yourself safe:
- The bathroom door should be at least 32” wide.
- The bathroom door handle should be easy-to-grasp, single lever, and operable with one hand.
- The bathroom walls should be reinforced to accommodate grab bars and wall-mounted shower seats.
- All grab bars should be able to support at least 250 pounds.
Toilet
- The toilet should be mounted 33-36” from the floor.
- The toilet seat should be 17-19” from the floor.
- The path to the toilet should be at least 36” wide.
- The grab bar behind the toilet should be 24” long.
- The grab bar beside the toilet should be 32” long.

Sink
- The sink should be mounted no more than 34” from the floor.
- There should be at least 30 x 48” in front of the sink for forward wheelchair approach.
- There should be at least 29” of clearance under the front edge of the sink for wheelchair access.
- The sink faucet should be single-lever and operable with one hand.
- The towel bar should be mounted 36” from the floor.
- The bottom shelf of the medicine cabinet should be no higher than 40” from the floor.
Shower
- The shower seat should be 17-19” from the floor for roll-in showers.
- Roll-in showers should be free of doors, curbs, or lips at their entrance.
- The handheld shower spray unit should have a hose that’s at least 60” long.
- The faucet controls and handheld spray unit should be on the wall next to the shower seat.
- All shower stall units must have 32” clearance at their entry.
Bathtub
- The faucet and controls should be centered on the longest side of the bathtub.
- Each side of the bathtub should have horizontal grab bars that are at least 24” long.
With all of the elements that make up your ADA bathroom, it is also important to know how to properly clean your bathroom to ensure maximum safety.
Kitchen Modifications
Make preparing nutritious meals as easy as possible with the home accessibility checklist for kitchens below:
Cabinets
- The lowest shelves of the upper cabinets should be no higher than 48”.
- The upper cabinets should be mounted 15” above the countertop.
- The lower cabinets should have full-extension drawers and fixed shelves (no doors).
Countertops & Sink
- Include leg room under countertops and sink for wheelchair accessibility.
- L- or U-shaped countertops work best because they’re easy to maneuver around.
- There should be 30” of counter space around the cooktop and sink.
- The kitchen faucet should be single lever and high-arc with a pull-out spray head.
- Include pullout cutting boards in the lower cabinets.
Appliances
- The appliances and sink should be operable from chair height.
- The dishwasher should be mounted at least 6” from the floor.
- The dishwasher should have a pull-out drawer-style opening, rather than a hinged door.
- Microwaves should be installed below countertop height for wheelchair accessibility.
- Wall-mounted ovens should be installed so that the controls are around 48” from the floor.
- Wall switches and wall outlets must be 32-36” from the finished floor.
Other
- Keep knob turners, push-pullers, and tongs handy for easy access.
- Mount the kitchen exhaust fan control switch at the front of the counter.
Miscellaneous Modifications
The list below has handicap accessible home requirements that don’t apply to just one area or room of your house:
- If your home is on more than one level, consider investing in a stairlift.
- All doorway thresholds should be no higher than ½”.
- Avoid carpet wherever possible. If you do have carpet, it should be low pile and backed by a ¼” pad.
- All door handles should be mounted at 36” high.
- All interior doors should open easily with no more than five pounds of force.
- All interior hallways should be at least 42” wide.
- All window sills should be no more than 30” from the floor.
- All window controls should be no more than 24” from the floor.
- All electrical outlets should be grounded and mounted 12-16” from the floor.
- All light switches should be illuminated, rocker style, and mounted 42” from the floor.
This is just an excerpt from a longer article which also covers the modifications needed for Bathrooms, Kitchens and many other places in the home. To read the original article, see the link: https://udservices.org/blog/home-accessibility-checklist/